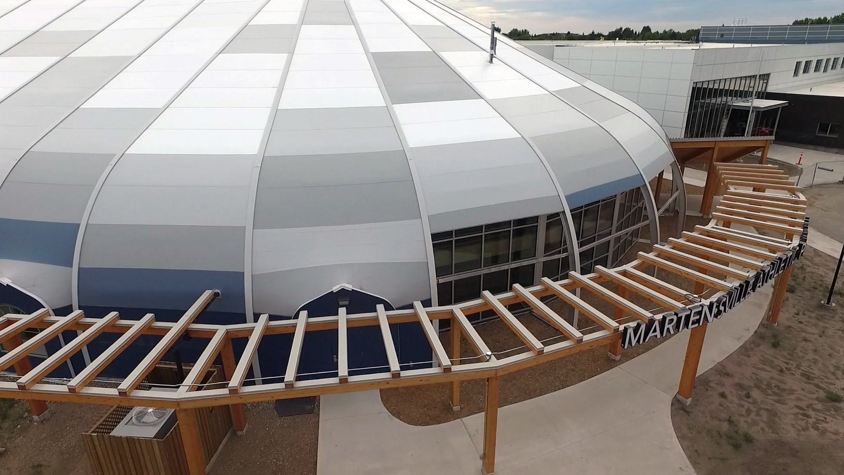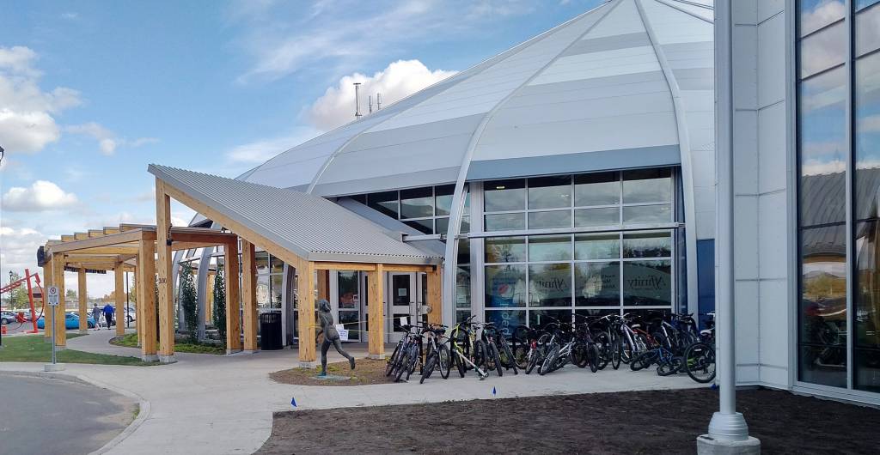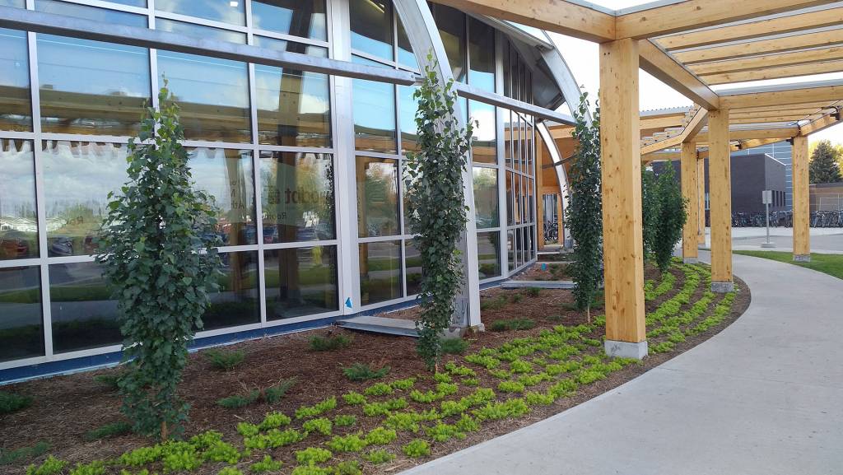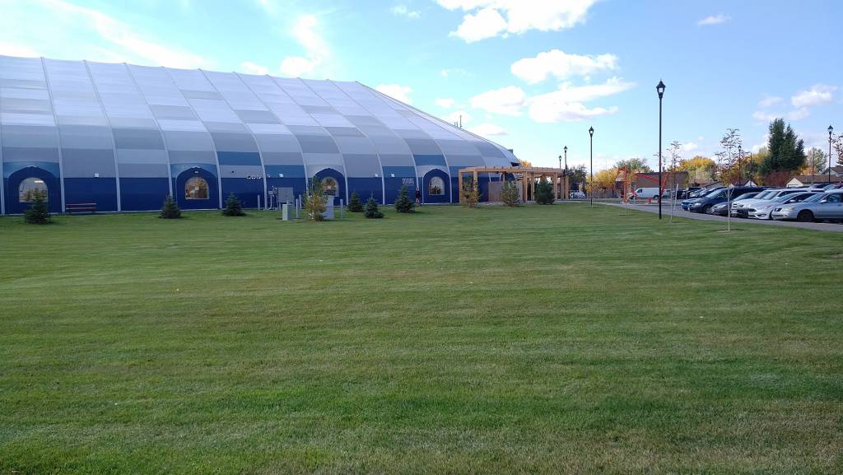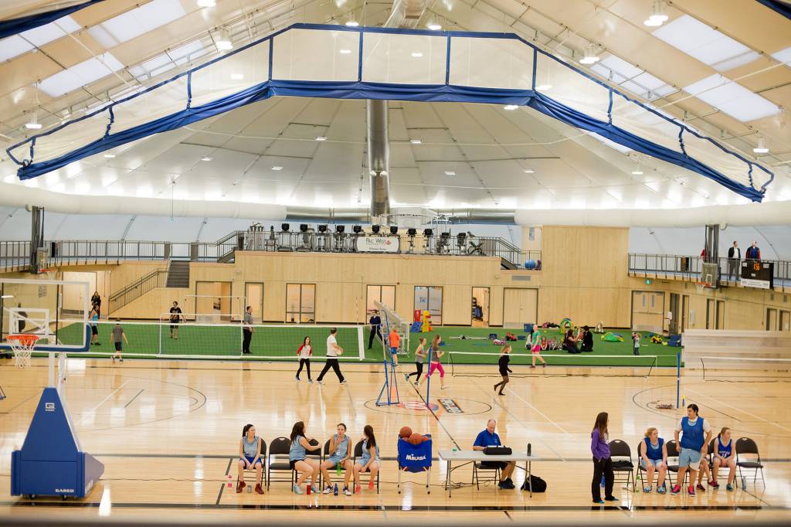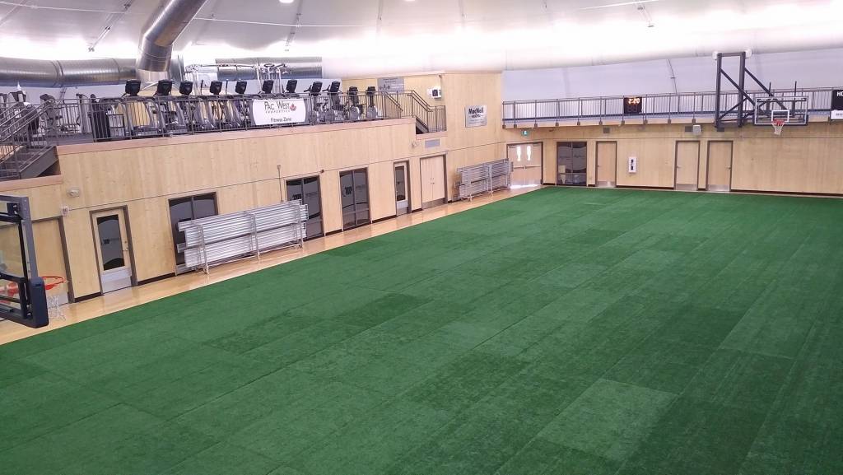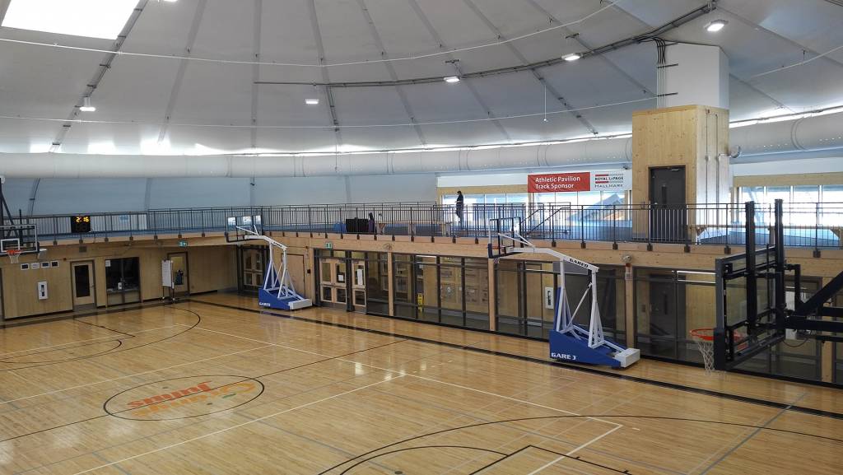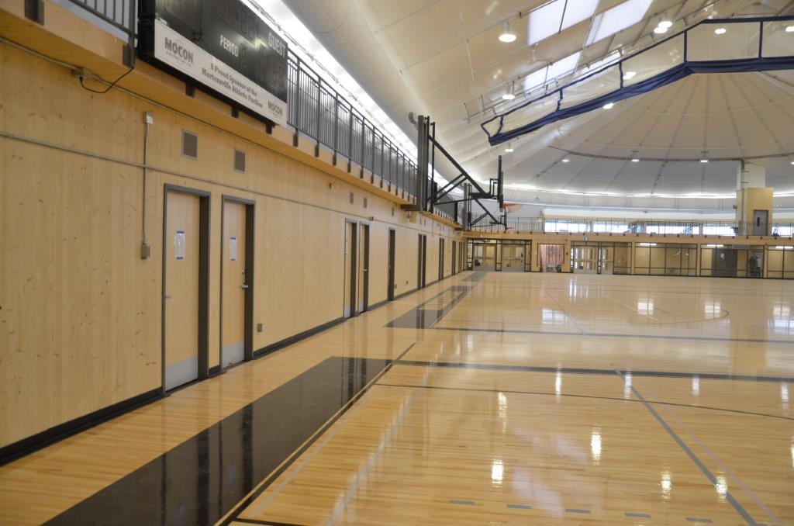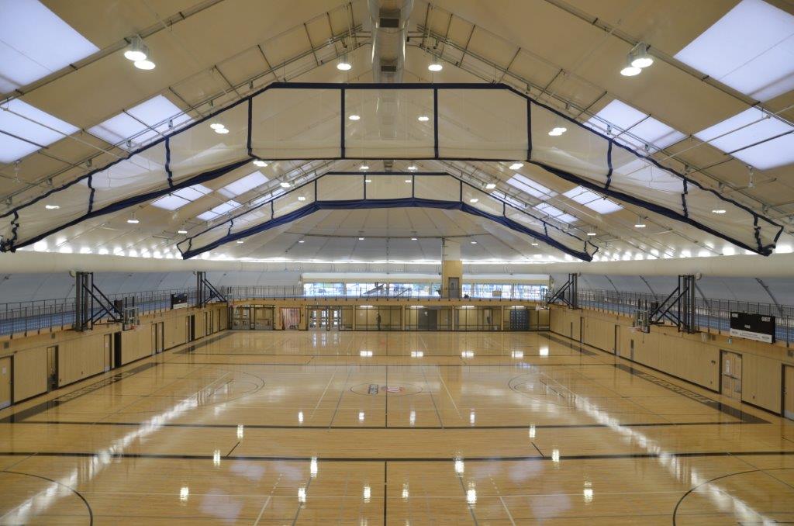First Pac West was commissioned to develop a 50 thousand square foot facility including a 20 thousand square feet of court space. The Martensville Athletic Pavilion (MAP) was the first stressed membrane structure with an internal build using Cross Laminated Timber (CLT’s) in North America. Attached to the local high school, this $12M dollar structure met the needs of every member of the fast-growing community. The students are able to utilize the amenities, as well as having it available to the general public to offer classes in yoga, dance and other health-based activities.
A state-of-the-art sports facility
Looking for a facility to host your sporting event?
MAP main floor features:
- 3 full-size basketball courts
- 3 full-size volleyball courts or six cross-courts
- 12 badminton courts
- 10 individual team rooms
- Multi-purpose rooms suitable for martial arts and yoga, dance, and other activities
- Reception area
- Concession
MAP second floor features:
- 4-lane 200 meter running track (cleated footwear allowed)
- Fitness area with weights and cardio equipment
A unique look and feel
The MAP is the first facility of its kind in Saskatchewan!
- An insulated fabric structure and light-weight aluminum I-Beams were used to construct the exterior of the MAP. The materials give the structure a unique look, and have a life expectancy of 30 years. The fabric membrane can be completely re-skinned, doubling the MAP’s life to 60 years!
- Daylight panels in the roof allow bright, natural light to flow into the facility, providing a warm and welcoming environment.
- The MAP’s interior partitions were constructed from cross laminated timbers using wood from sustainable forests. Using these timbers meant the second level of the MAP could be constructed quickly and easily.
- Energy efficient LED lighting is used throughout the facility.


